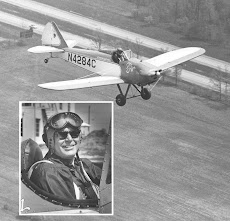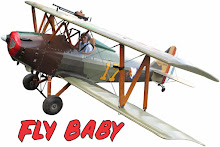Dennis: With the display at Swartz Creek High School the Fly Baby never returned to the warm comfort of the basement. The Fly Baby returned to the garage. This limited our ability to glue in cold weather until we got an oil space heater. To insulate the garage dad brought home some very heavy cardboard boxes which were used for refrigerators. He worked part time at a warehouse for extra money, plane projects need lots of it, and one of the items was refrigerators. The garage itself was recycled from a friend of his who wanted a bigger garage and let us have this one. It was taken apart into panels and hauled home. The concrete block wall was at the property line so the city required it for fire protection. The 48" deep poured concrete foundation was hand dug mostly with a little fold up Army shovel from the surplus store.
At this point the basic fuselage structure is done, no varnish and no metal fittings for the gear, engine, etc.
The headrest and baggage compartment part of the turtle deck were next. The frames are made of spruce and plywood like the fuselage.
The 2 bottom bowed pieces are laminated to allow the curve to match the bend in the fuselage. The aluminum is from a place that made house trailers. They bought it in rolls and ran it through a roller to form ridges for stiffness and looks. It was cheap and didn't need painting. It was also soft and easily damaged. The front ends are held to the fuselage with wire bale luggage latches on each side stick. The edging on the cockpit opening is garden hose split to slip over the edge. The baggage door is locked with the same key as the '58 Chevy Wagon.
The pegs in the back are to attach it to the turtle deck former behind it on the fuselage.
Baggage compartment on the fuselage. The cowling over the instrument panel is on, as well as the firewall extensions on the side of the fuselage. These and the firewall were made from aluminum so we used a piece of asbestos behind the firewall. At the time 4'x'8 sheets of 1/4" asbestos were used to side houses, very fire proof. You can see it on Wally and Agnes' house next door. They put batten strips on at each stud to give it a board and batten look. It was heavy for a fire wall but cheap and effective. It eventually was replaced with galvanized steel.
There are 2 stringers about 1/2" wide x 2" tall laminated to the bottom of the fuselage. Once the clamps were removed the stringers were planed down, tapering to about 1/4" at the tail.
Subscribe to:
Post Comments (Atom)















No comments:
Post a Comment